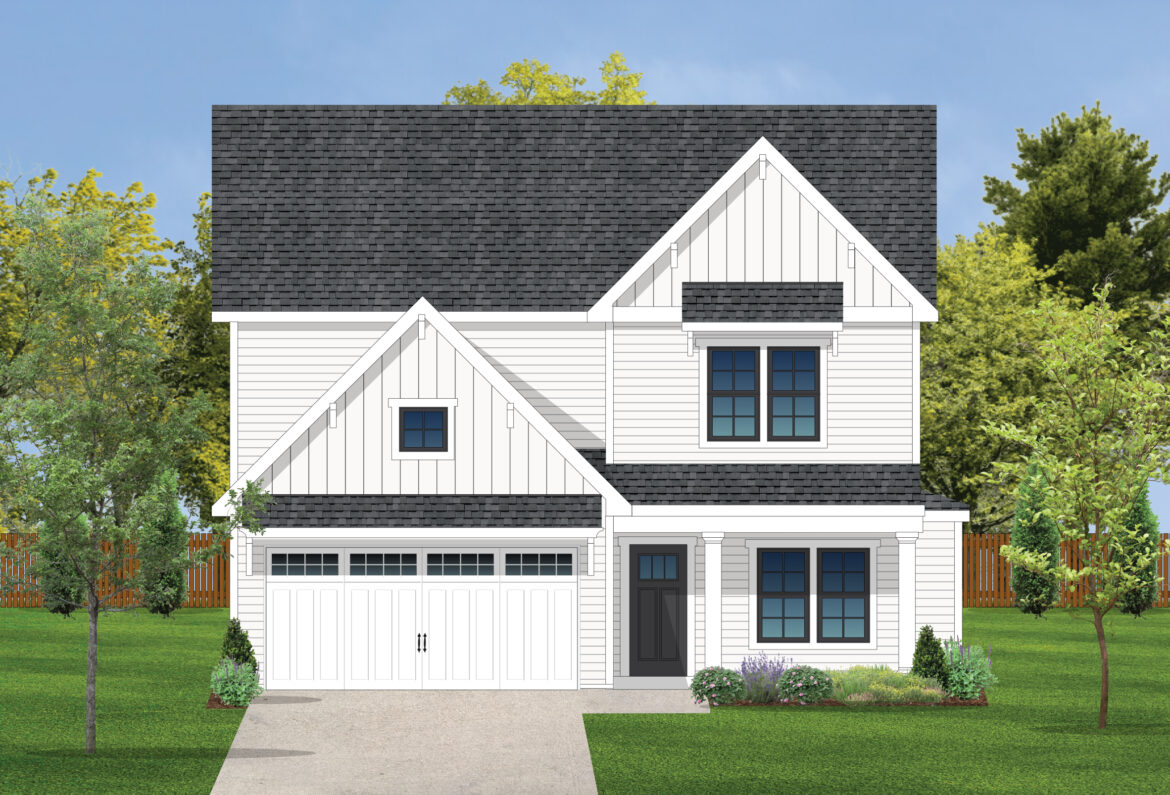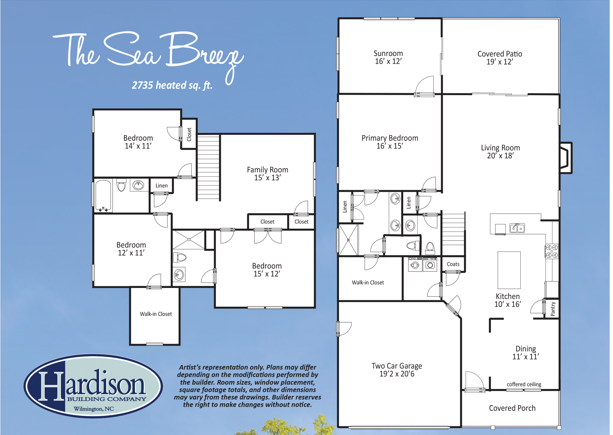Sea Breeze XL
Description
The 2735 heated square foot Sea Breeze XL plan includes a free flowing first floor with formal dining room with incredible wainscoting and coffered ceiling, beautiful kitchen with tons of cabinetry and large island, and the living room that includes a fireplace and looks out onto the covered back patio. Off the covered back patio and also through the Primary Suite you’ll be pleased to find the relaxing sunroom. The Primary Suite, located on the first floor includes a trey ceiling, large walk-in shower, dual sinks and large walk-in closet! Upstairs you’ll find three additional bedrooms, two full baths, and an incredible loft space/family room perfect for tv watching or reading a book. This elegant home has all the perfect finishing touches.
Builder reserves the right to alter floor plan, specifications and features. Similar photos, videos, and cut sheets are for the purpose of floor plan layout only. Similar photos and videos may include upgrades and/or features and selections that are no longer available and may not be included in your specific home. Included features vary from community to community. Buyers or Buyers Agents should confirm included features and selections available with the listing agent and view the included features sheet for the development before presenting an offer.
Floor Plan
Contact Us Today!
"*" indicates required fields


