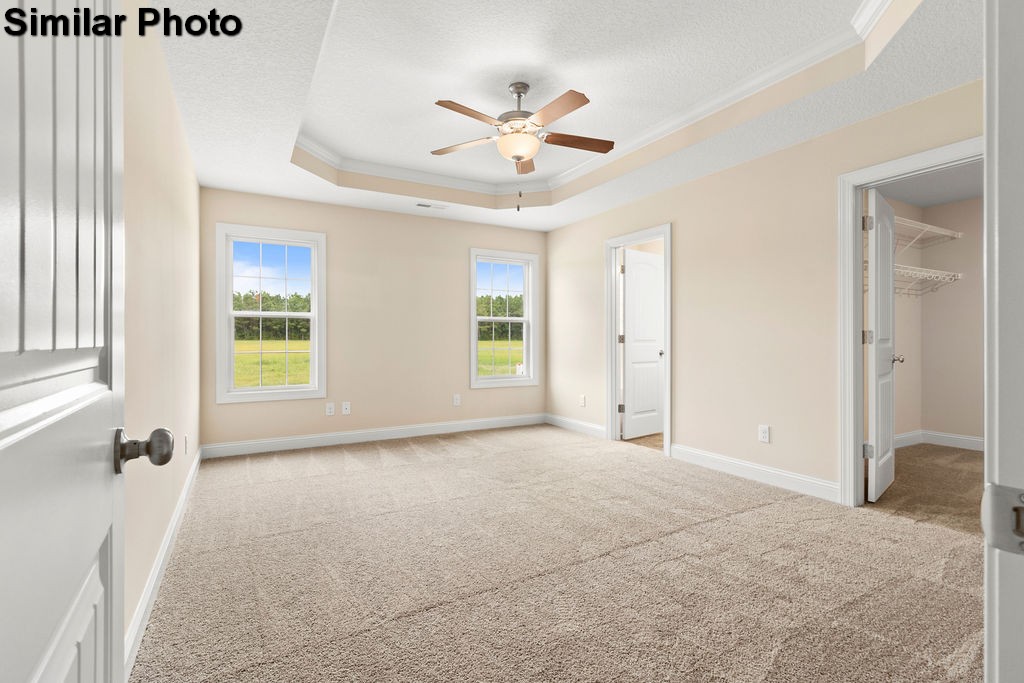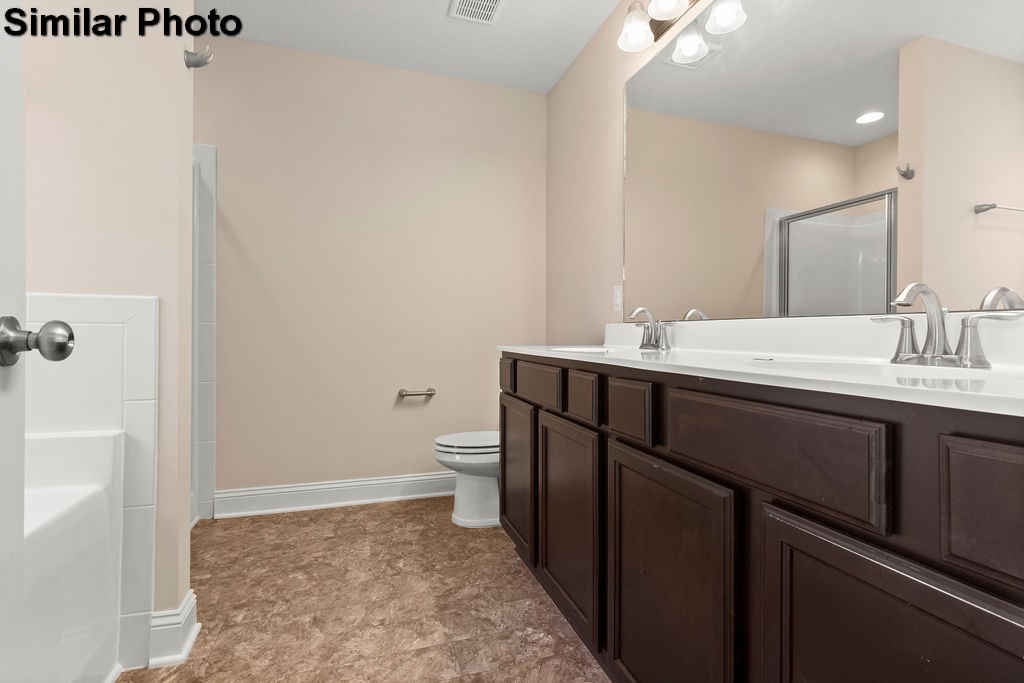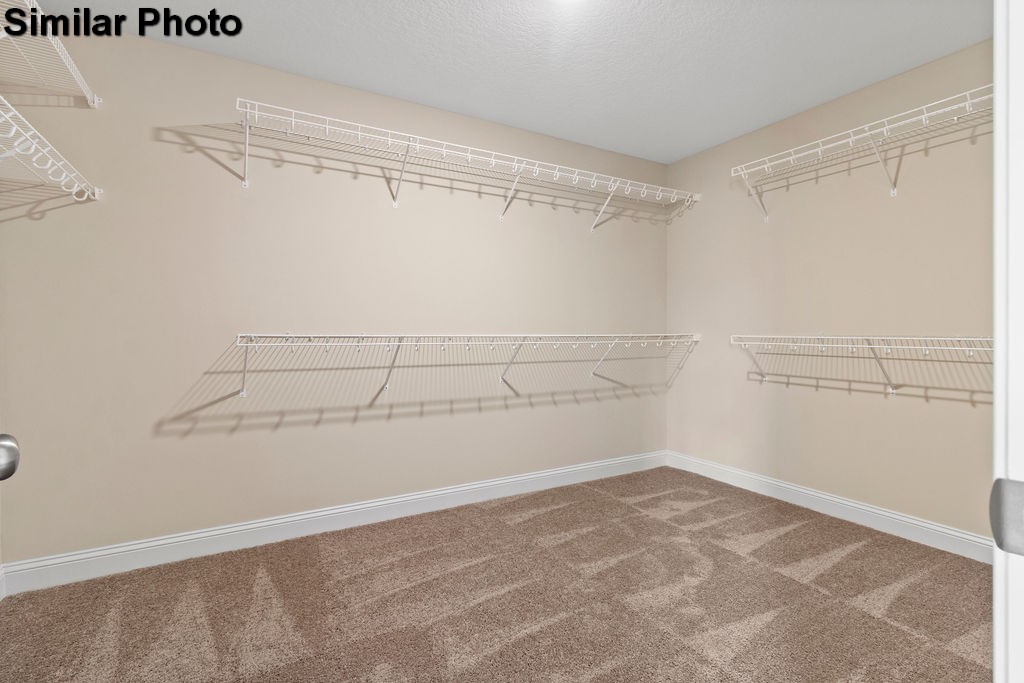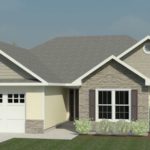Vienna 1583
Description
This Vienna is a stunner, and is a favorite for a reason! The covered front entry way leads you in through the foyer into the large living room with a cozy fireplace. Home has a nice flow right into a gracious dining area and a gorgeous kitchen. The kitchen boasts stainless appliances, gorgeous ample cabinets, a breakfast bar, and a convenient layout for any cook. You’ll love the ease of living with the laundry area right off the garage and right next to the primary suite complete with a tray ceiling, big walk in closet, an ensuite bathroom. Plenty of privacy is to be had with the other two bedrooms on the opposite side of the home. These bedrooms have nice double closets and share a fantastic bath. *Buyer to verify schools.
Builder reserves the right to alter floor plan, specifications and features. Similar photos, videos, and cut sheets are for the purpose of floor plan layout only. Similar photos and videos may include upgrades and/or features and selections that are no longer available and may not be included in your specific home. Included features vary from community to community. Buyers or Buyers Agents should confirm included features and selections available with the listing agent and view the included features sheet for the development before presenting an offer. Please note. Arches are no longer a standard feature.
Floor Plan
Contact Us Today!
"*" indicates required fields





























































