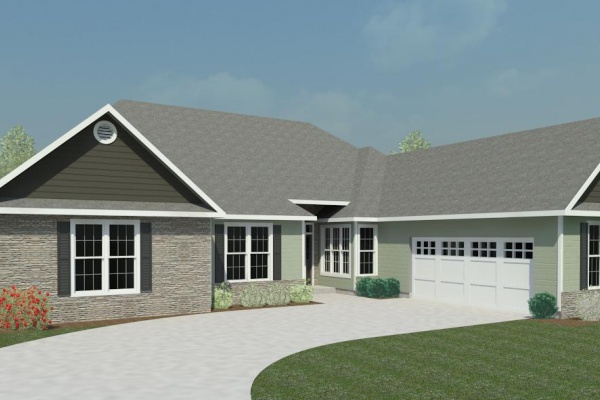Grant
Description
The first thing you’ll notice when arriving is the elegant courtyard driveway. You don’t see that very often. You will appreciate the limited traffic as this home is located on a cul-de-sac. The home will welcome you in to the primary living room and spacious dining room with hanging chandelier and wainscoting. The large kitchen comes complete with double ovens, microwave, and dishwasher. You will not be disappointed with the ample cabinet and counterspace, granite countertops, tile backsplash and kitchen island. To complete the kitchen you will enjoy your breakfast in your well lit breakfast nook with triple windows and spacious pantry. Continuing through the kitchen you will come upon the LARGE 18×22 family room with hang down fan, electric fireplace with mantle and bookcase surrounds. Let’s head to the other side of the home and enjoy the magnificent primary suite with ceiling fan, trey ceiling and a 12×14 sitting room. The en suite bathroom has two separate oversized vanities, standing shower, soaking tub, and water closet. Through the bathroom you will be amazed by the oversized L shaped closet measuring 25×6. To complete this side of the home bedroom 2 has a private bathroom and bedroom 3 shares the hall bathroom. Back through the kitchen you will find the stairs leading to the bonus room with closet. To finish out the home before entering the two car garage is an oversized laundry room/mud room with cabinets for storage and soaking sink. The backyard will please you with the covered patio with entrances to the primary suite and family room. *Buyer to verify schools.
Builder reserves the right to alter floor plan, specifications and features. Similar photos, videos, and cut sheets are for the purpose of floor plan layout only. Similar photos and videos may include upgrades and/or features and selections that are no longer available and may not be included in your specific home. Included features vary from community to community. Buyers or Buyers Agents should confirm included features and selections available with the listing agent and view the included features sheet for the development before presenting an offer. Please note. Arches are no longer a standard feature.
Floor Plan

Contact Us Today!
"*" indicates required fields

