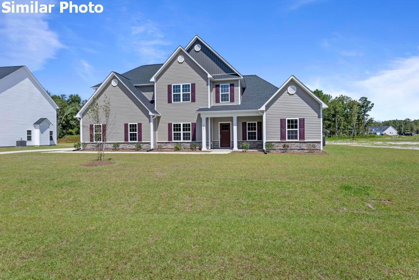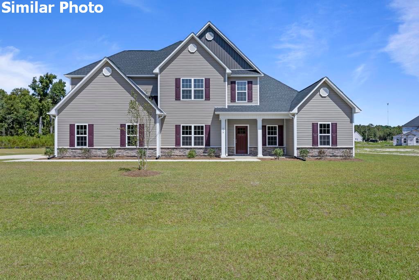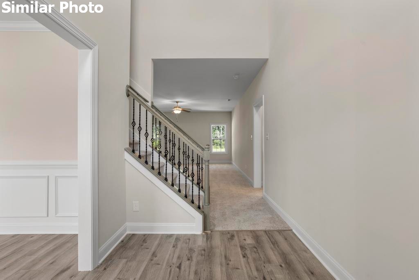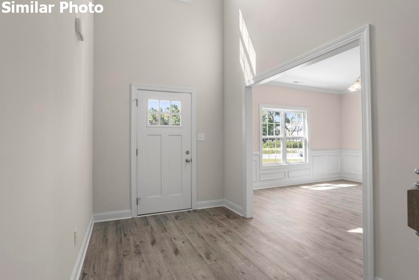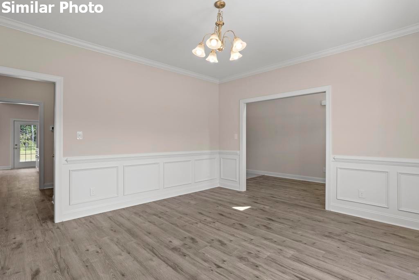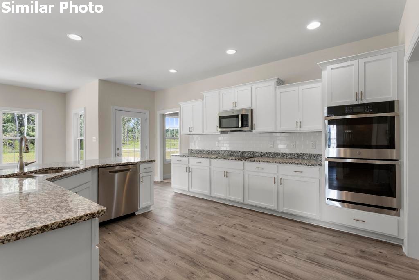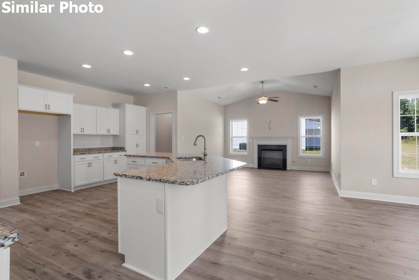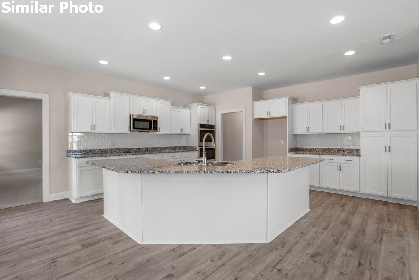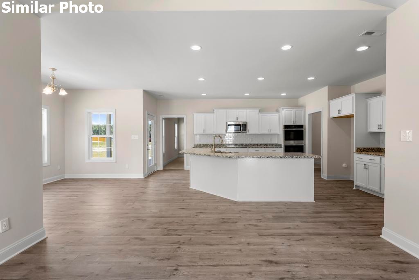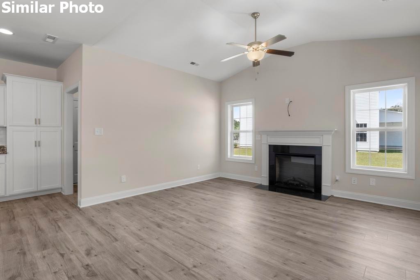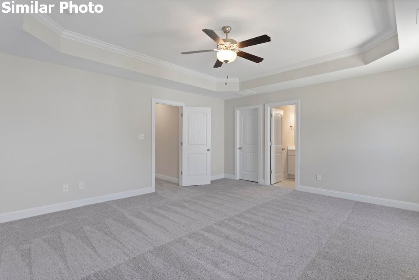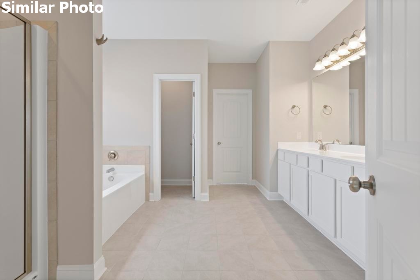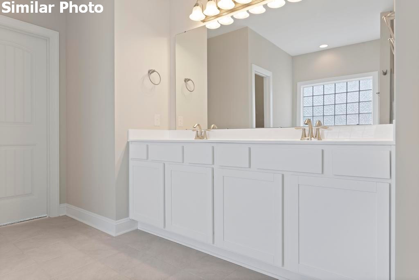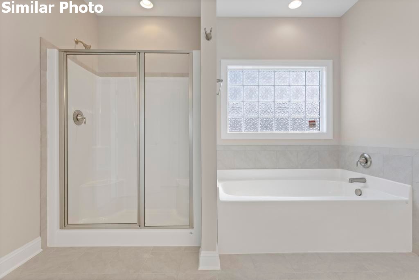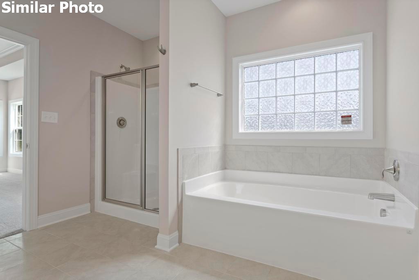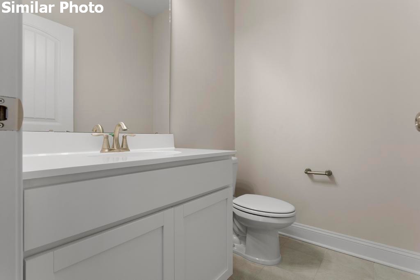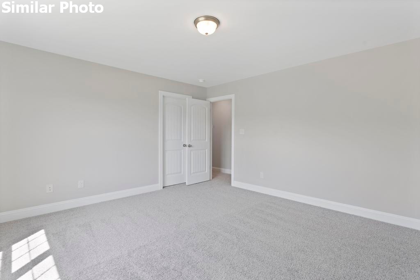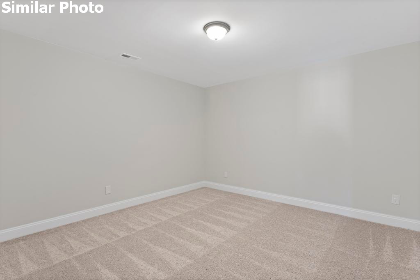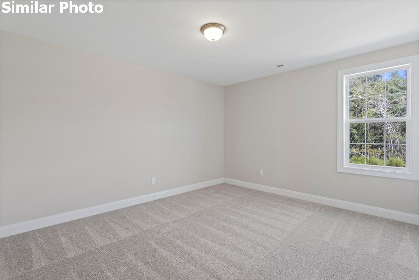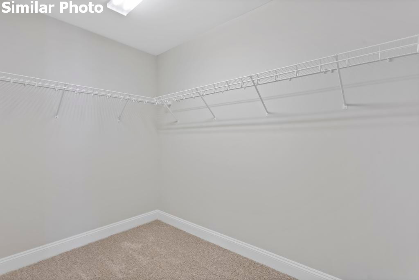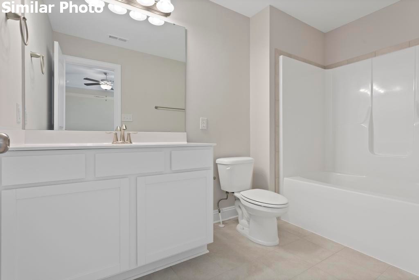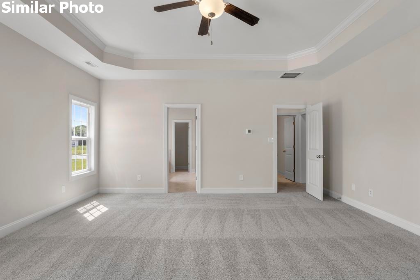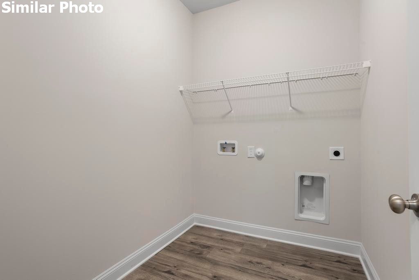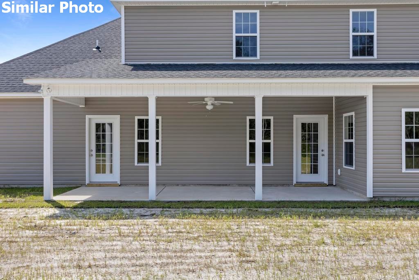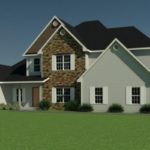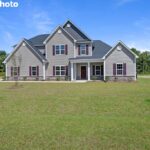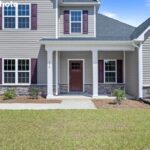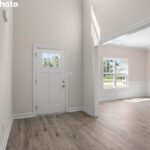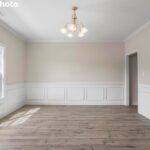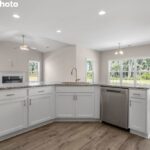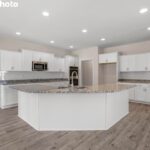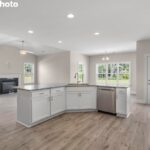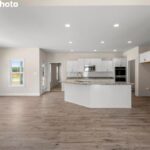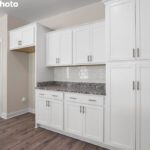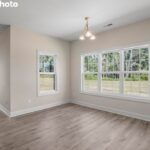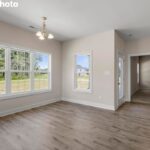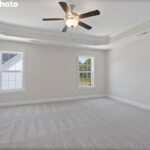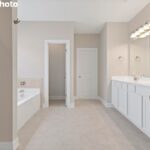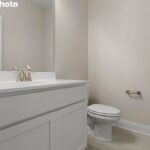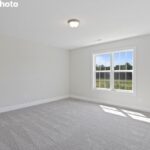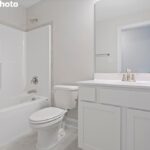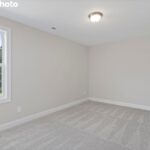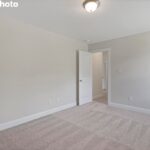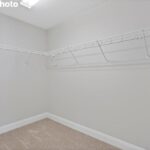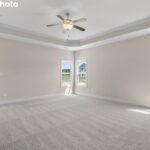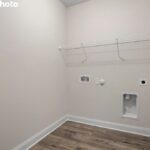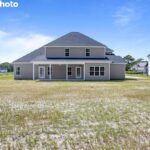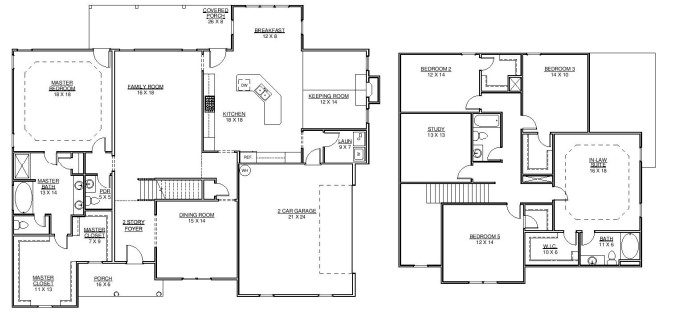Avalon
Description
This magnificent floor plan, the Avalon, boasts with approximately 3849 heated square feet, 5 bedrooms and 3.5 bathrooms. Off of the two story foyer you will be met with the formal dining room. Passing by the stairs the family room will present itself with plenty of room for everyone. Off of the family room will feel like the heart of the home with the large kitchen with gorgeous cabinets, island, all open to the breakfast nook and keeping room with a fireplace. The kitchen opens to the covered back porch which also connects to the first floor primary suite. The first of two primary suite has a trey ceiling, large en suite bathroom with double vanity, linen closet, water closet, tub, and standing shower. Through the bathroom you will find you humungous walk in closet. The half bathroom and laundry room complete this magnificent first floor. Upstairs you will find the second primary suite which also has a trey ceiling, walk in closet and full bathroom. The upstairs has 3 other bedrooms each with their own walk in closet and an office/flex room. The hall bathroom will complete the 2nd floor. Let’s not forget the two car garage perfect for storage and your vehicles.
Builder reserves the right to alter floor plan, specifications and features. Similar photos, videos, and cut sheets are for the purpose of floor plan layout only. Similar photos and videos may include upgrades and/or features and selections that are no longer available and may not be included in your specific home. Included features vary from community to community. Buyers or Buyers Agents should confirm included features and selections available with the listing agent and view the included features sheet for the development before presenting an offer. Please note. Arches are no longer a standard feature.
Floor Plan
Contact Us Today!
"*" indicates required fields


