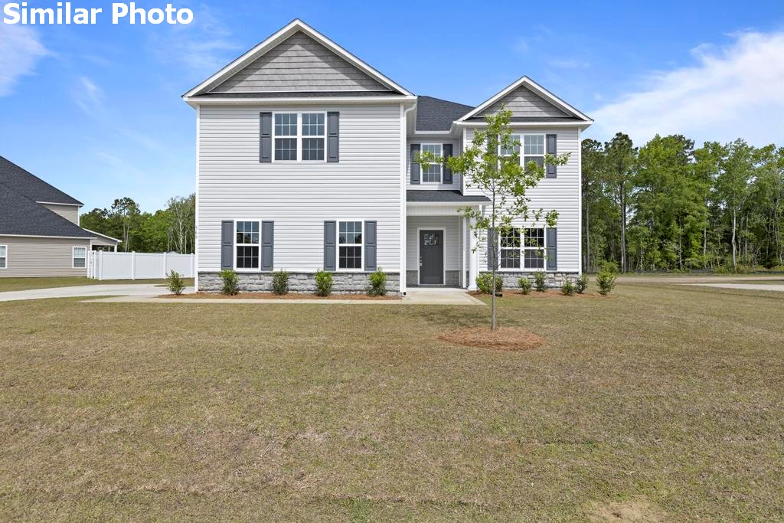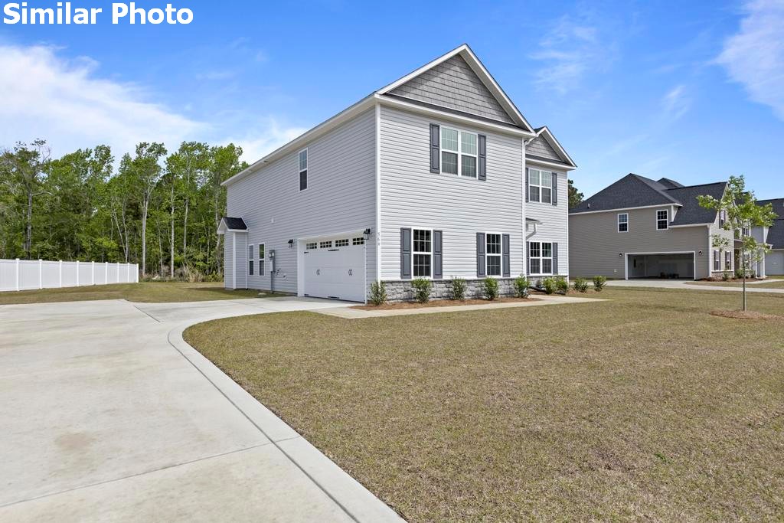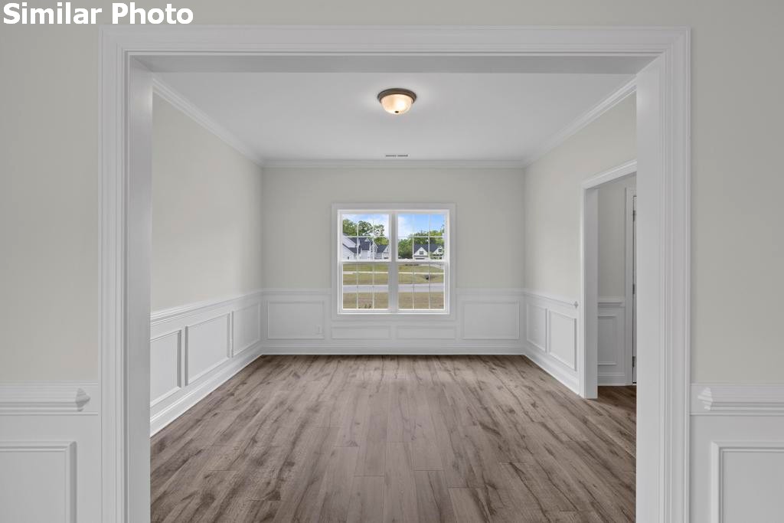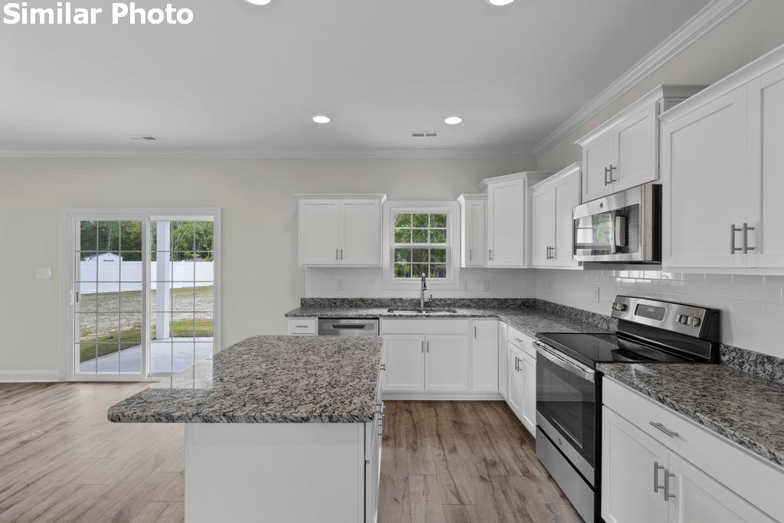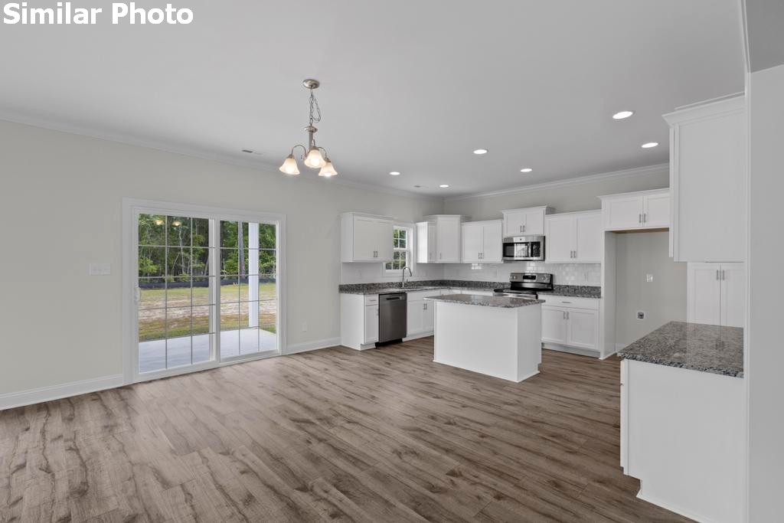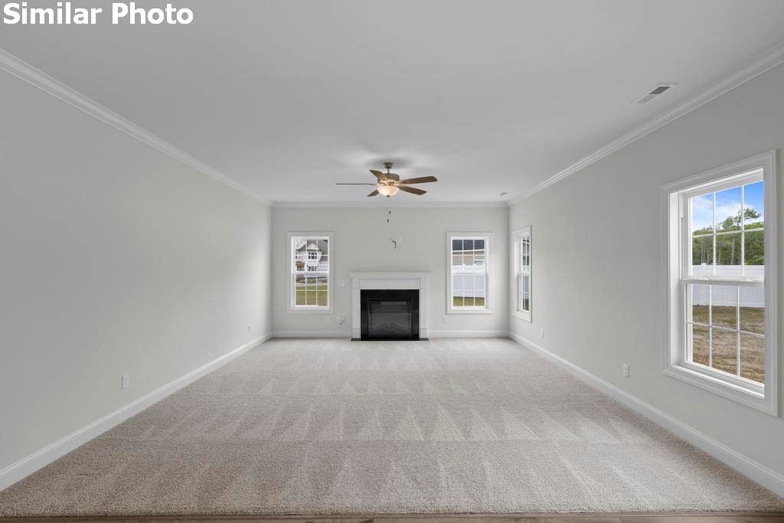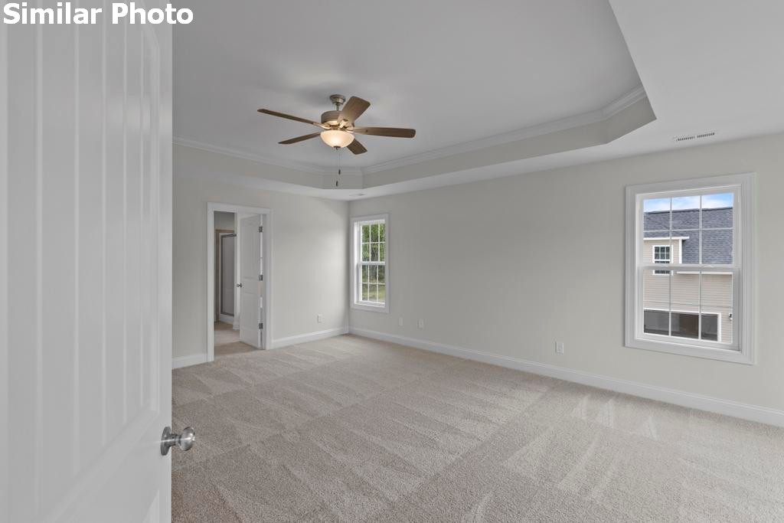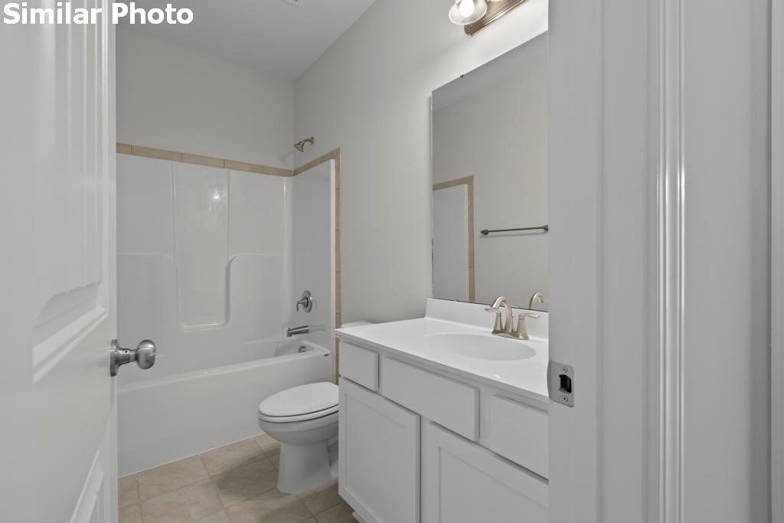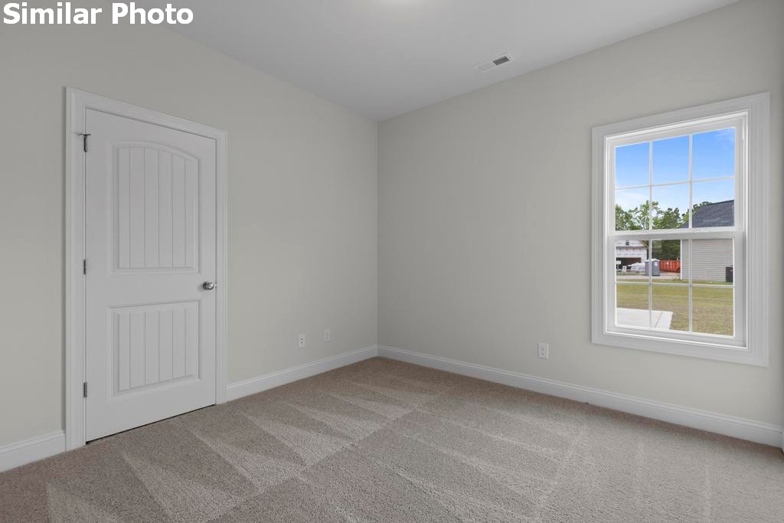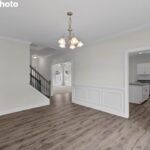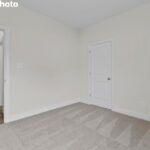Athens
Description
You will love this Athens floor plan! This plan offers 4 bedrooms and 3 full baths. On the first floor you will find a dining area and formal sitting area. Beyond that you will find a large kitchen with tons of storage that opens to a great room ideal for entertaining! The first floor also has a guest bedroom and a full bath. Upstairs you’ll find the primary suite with a sitting area for extra room along with an en suite bath with dual sink vanity, soaking tub and separate shower. Don’t get us started on the HUGE walk-in closet! You will also find 2 other bedrooms and a convenient loft. This home offers all this and much, much more!
Builder reserves the right to alter floor plan, specifications and features. Similar photos, videos, and cut sheets are for the purpose of floor plan layout only. Similar photos and videos may include upgrades and/or features and selections that are no longer available and may not be included in your specific home. Included features vary from community to community. Buyers or Buyers Agents should confirm included features and selections available with the listing agent and view the included features sheet for the development before presenting an offer. Please note. Arches are no longer a standard feature.
Floor Plan

Contact Us Today!
"*" indicates required fields


