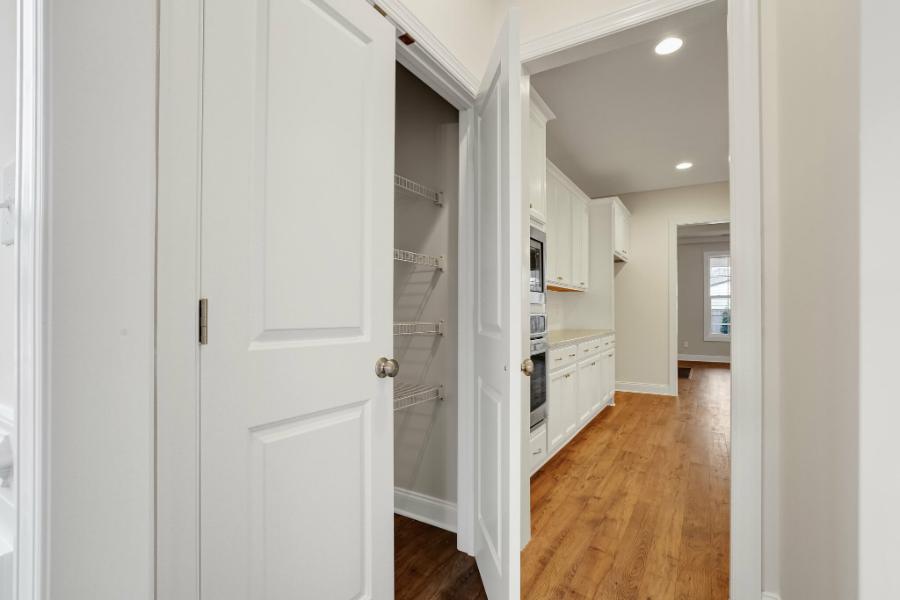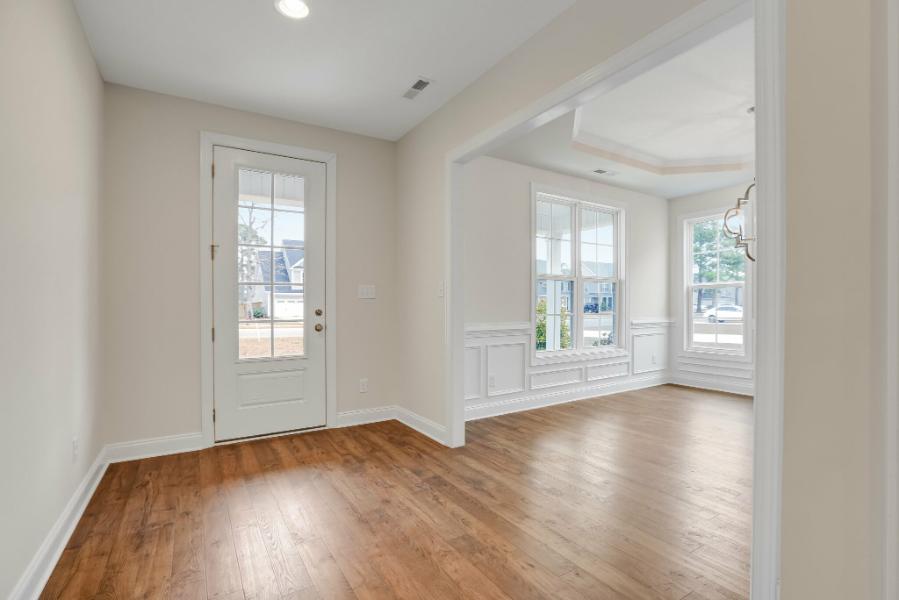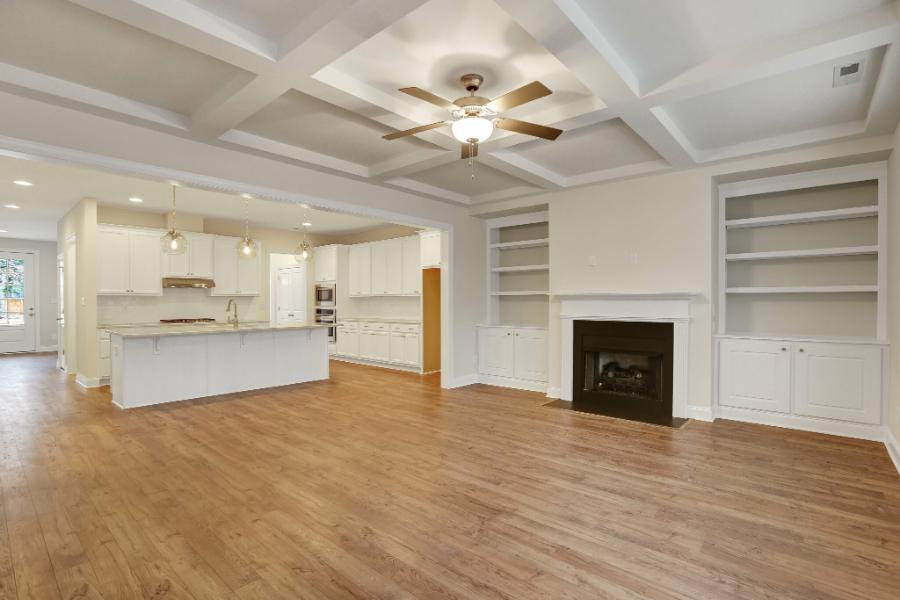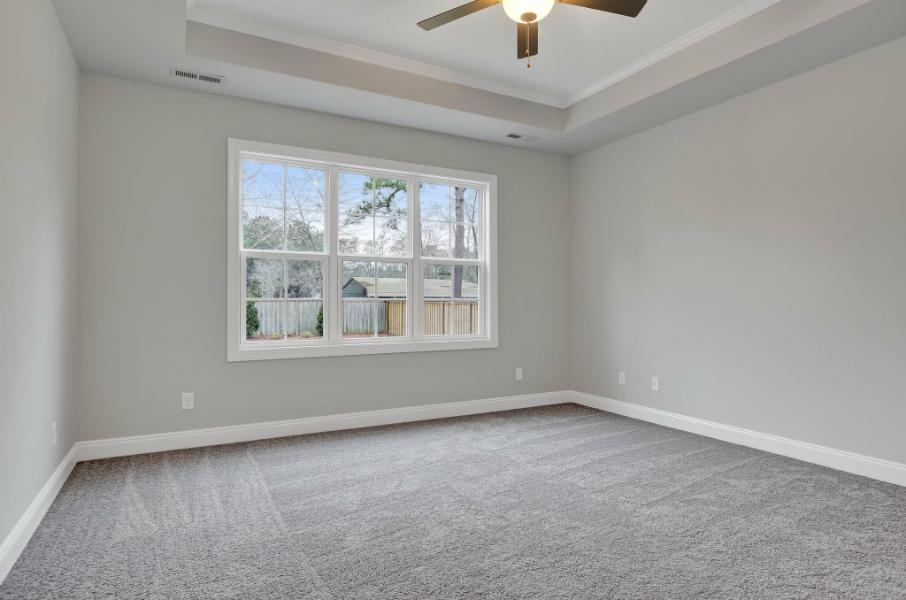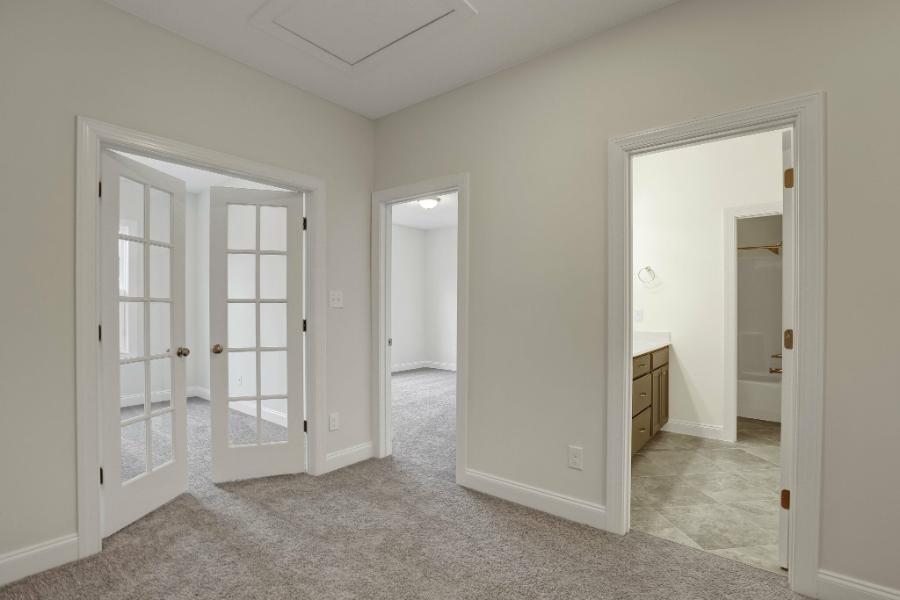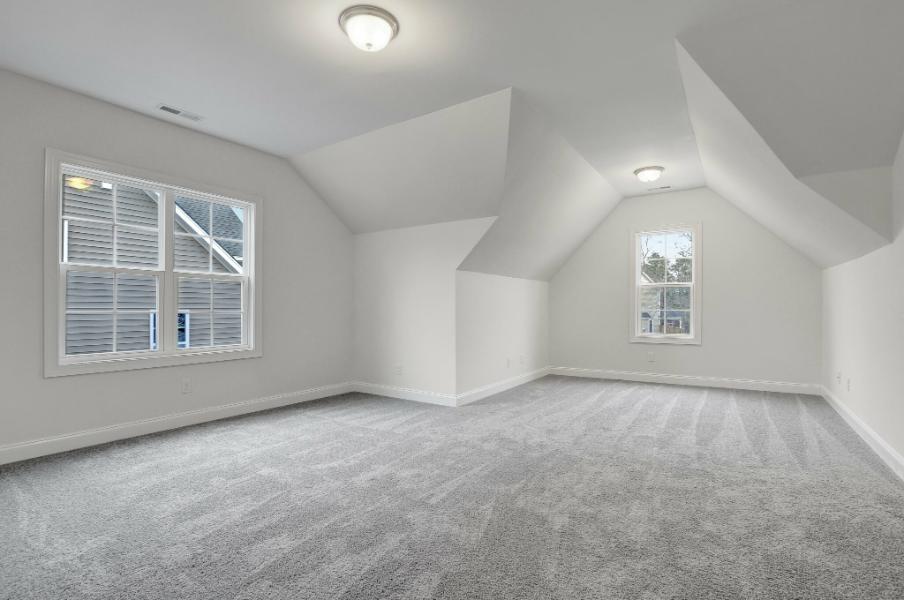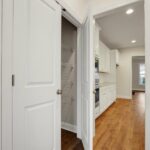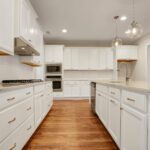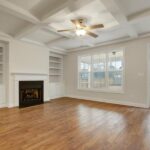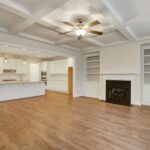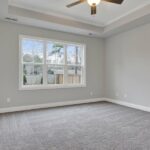Granite
SQ. FT.
3,270
Bed
4
Bath
3.5
Garage
2
Description
The 3270 square foot Granite plan by American Homesmith boasts 4 bedrooms and 3.5 baths. The main level includes a formal dining room, half bath, mud room, spacious open living space and the master suite. Upstairs you will find 3 additional bedrooms, 2 more full baths, laundry room and bonus/game room.
American Homesmith License #68116
Floor Plan
Contact Us Today!
"*" indicates required fields




